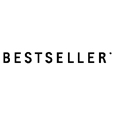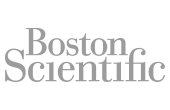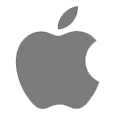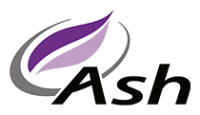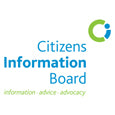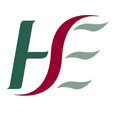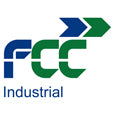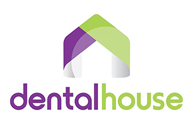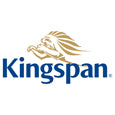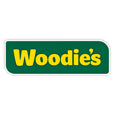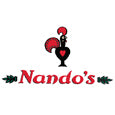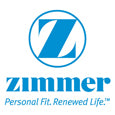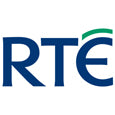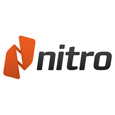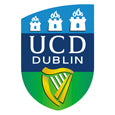Menu
-
-
Shop By
- Our Projects
- Office Design
- Trade Clients
- Space Planning
- Contact Us

Richmond Marketing’s new Dublin headquarters brings its team together at Citywest Business Campus. The workspace spans approximately 16,000 sq. ft. over three floors, combining open-plan zones with executive offices, meeting suites and shared amenities.
Ergonomics, acoustics and a restrained color palette underpinned the scheme, creating cohesion across multiple levels. Working alongside Module Group as Architect & Designer, Radius Office supplied, delivered and installed the full furniture package. Six open-plan areas were fitted with Workscale.Design bench desks with desk screens and task chairs, finished in Sonoma oak and black with beige textiles and dark navy storage. Meeting rooms are equipped with large, clean-line meeting tables accompanied by seating in cognac eco-leather. A similar color scheme can be seen in the multifunctional room that serves as a conference room but can also be transformed into three separate meeting rooms.
Breakout areas and the canteen introduce controlled color accents – teal, green and rose – on robust surfaces for everyday use. Overhead, EzoBord grid canopies and ceiling baffles support acoustic comfort.
Sleek, low-maintenance solutions were ensured by the use of under-desk cable trays, protected routes and on/under-desk power modules. To support ergonomics, single and dual monitor arms were installed.
In order to achieve a smooth handover, delivery and installation had to be coordinated seamlessly, as the project was spread across three floors. The final result is a cohesive, practical environment that balances focus and collaboration with a unified material language.
Do you have a fit out project to discuss?
Please get in touch with us.
