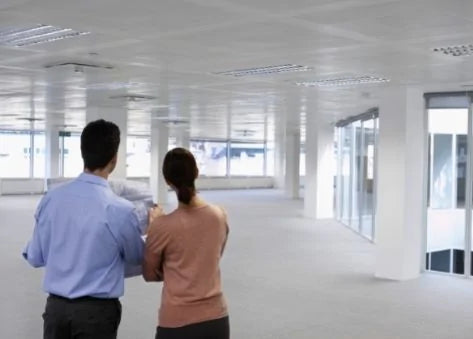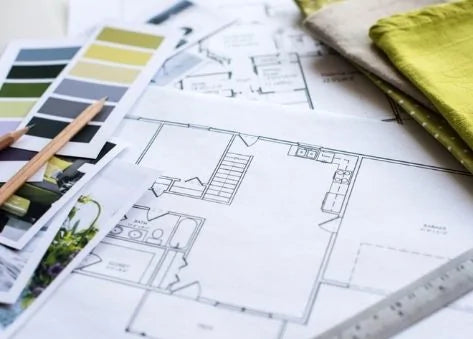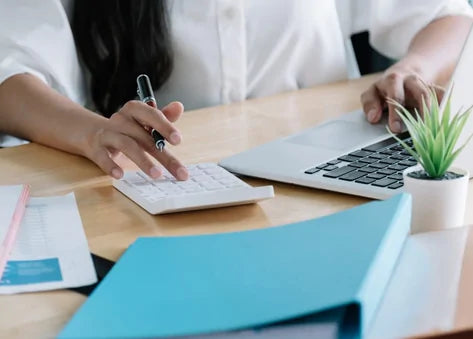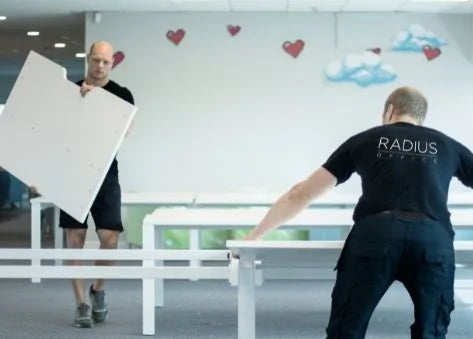The company we work in affects the quality of the work we produce. This means comprehensive space planning is essential for every business. Arranging an office’s layout is not as simple as placing desks and chairs.
To get the best from your staff you need to maximise space, increase natural light, offer acoustic control and create zones that best suit your requirements, whether it be breakout areas or collaboration spots. A thought-out workspace inspires creative and collaborative thinking in your team, as well as impressing potential clients and prospective employees. It accounts for staff health and wellbeing and creates a dynamic space around you.
























